Homeowners at Verde at Babcock Ranch can choose from several custom home designs that range in size from 1,433 to 2,615 square feet of living area. Contact us today to get a VIP tour of the Verde model homes!
Candlewood
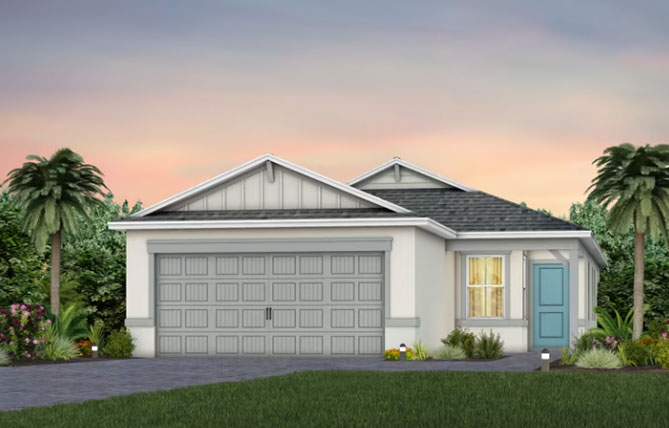 1,433 Square Feet of Living Area
1,433 Square Feet of Living Area
2 Bedrooms
2 Bathrooms
Gathering Room
Café
2 Car Garage
Please click here to view the Candlewood home design floor-plan.
Daylen
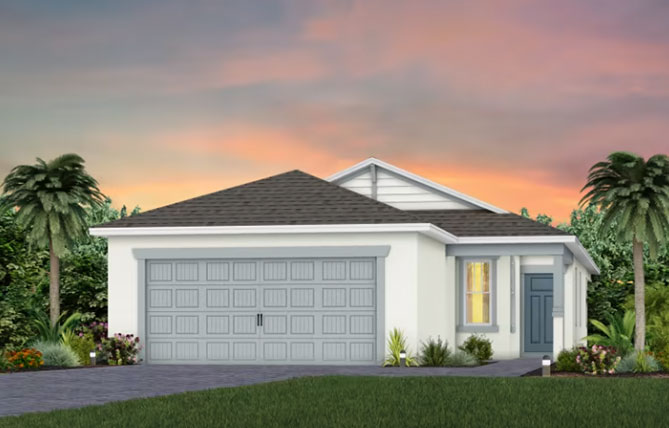 1,580 Square Feet of Living Area
1,580 Square Feet of Living Area
4 Bedrooms
2 Bathrooms
Gathering Room
Café
2 Car Garage
Please click here to view the Daylen home design floor plan.
Mill Run
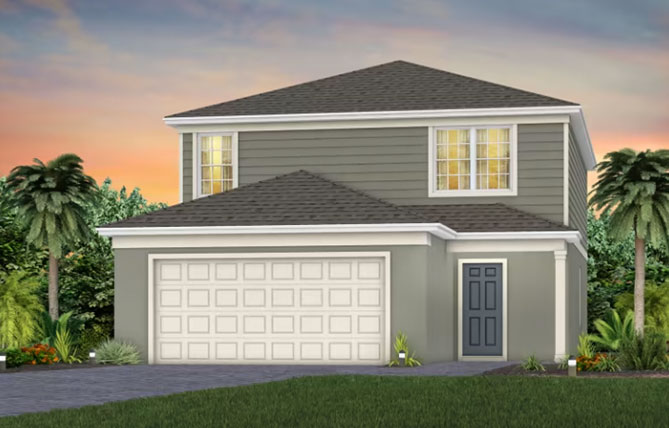 2,203 Square Feet of Living Area
2,203 Square Feet of Living Area
4 Bedrooms
3 Bathrooms
Gathering Room
Café
Loft
2 Car Garage
2 Story Home
Please click here to view the Mill Run home design floor-plan.
Talon
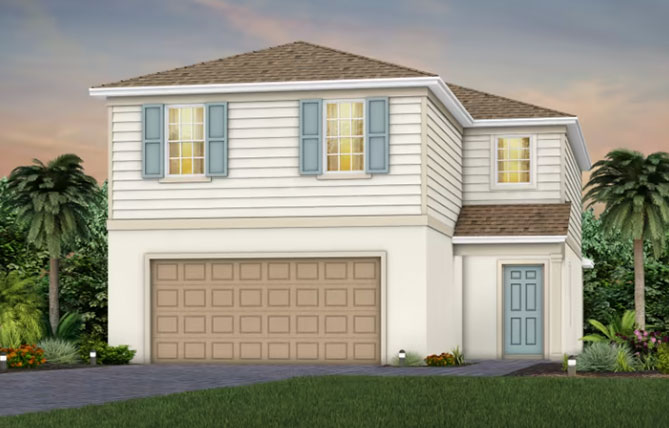 2,615 Square Feet of Living Area
2,615 Square Feet of Living Area
5 Bedrooms
3 Bathrooms
Gathering Room
Café
Loft
2 Car Garage
2 Story Home
Cresswind
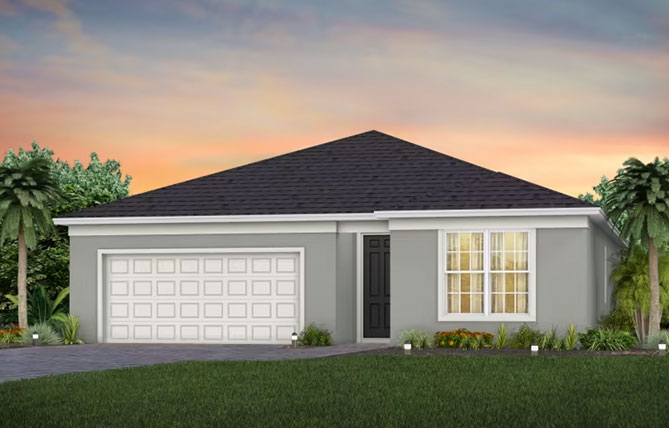 1,662 Square Feet of Living Area
1,662 Square Feet of Living Area
3 Bedrooms
2 Bathrooms
Gathering Room
Café
2 Car Garage
Please click here to view the Cresswind home design floor-plan.
Heston
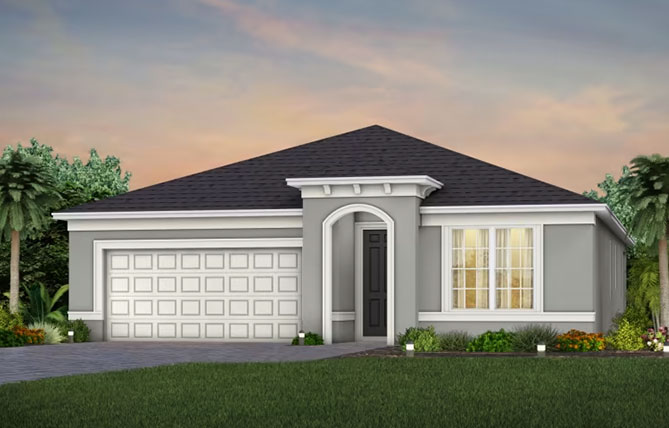 1,850 Square Feet of Living Area
1,850 Square Feet of Living Area
4 Bedrooms
2 Bathrooms
Gathering Room
Café
2 Car Garage
Please click here to view the Heston home design floor plan.
Medina
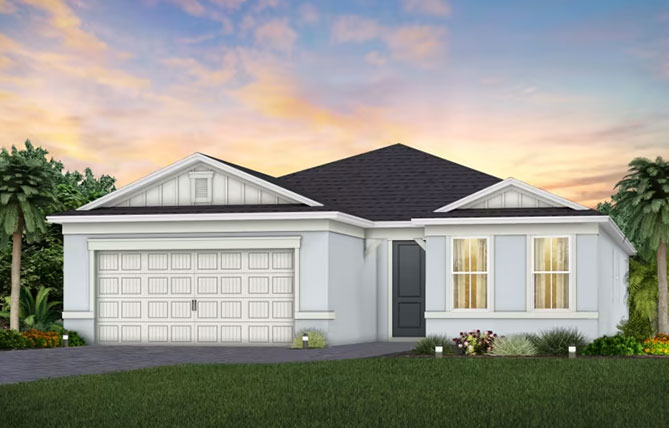 2,230 Square Feet of Living Area
2,230 Square Feet of Living Area
3 Bedrooms
3 Bathrooms
Gathering Room
Café + Flex Space
2 Car Garage
Please click here to view the Medina home design floor-plan.
Winthrop
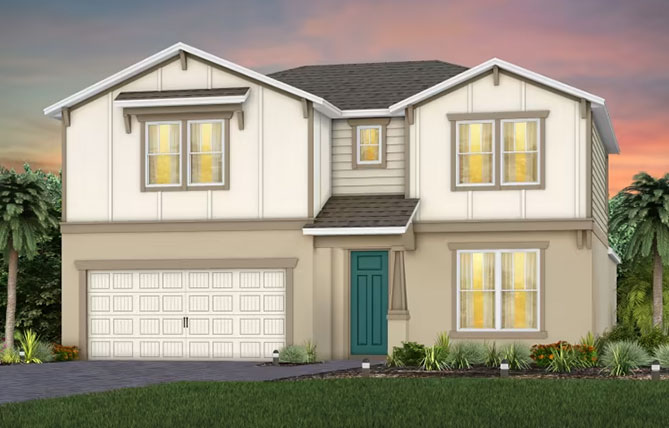 2,894 Square Feet of Living Area
2,894 Square Feet of Living Area
4 Bedrooms
3.5 Bathrooms
Gathering Room
Café
2 Car Garage
Please click here to view the Winthrop home design floor plan.
Yellowstone
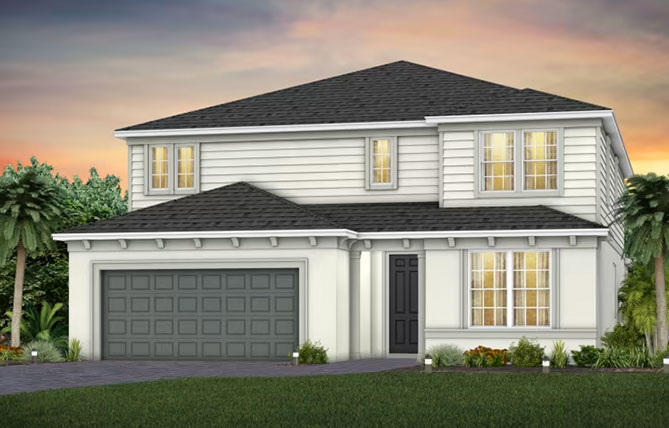 3,416 Square Feet of Living Area
3,416 Square Feet of Living Area
5 Bedrooms
3.5 Bathrooms
Gathering Room
Café + Flex Space
2 Car Garage
Please click here to view the Yellowstone home design floor-plan.
